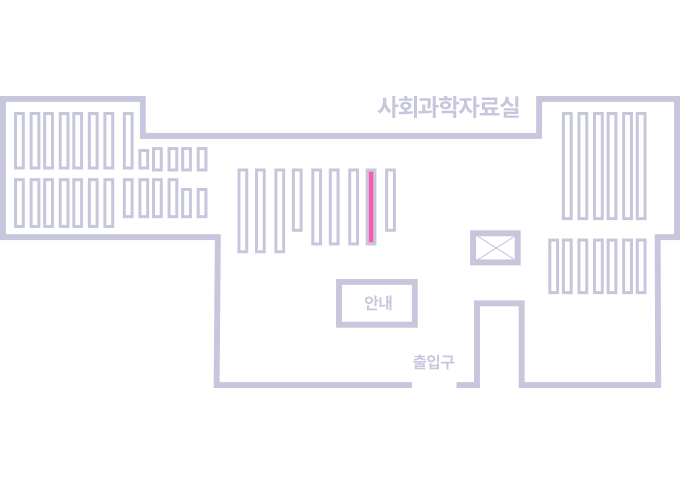권호기사보기
| 기사명 | 저자명 | 페이지 | 원문 | 기사목차 |
|---|
| 대표형(전거형, Authority) | 생물정보 | 이형(異形, Variant) | 소속 | 직위 | 직업 | 활동분야 | 주기 | 서지 | |
|---|---|---|---|---|---|---|---|---|---|
| 연구/단체명을 입력해주세요. | |||||||||
|
|
|
|
|
|
* 주제를 선택하시면 검색 상세로 이동합니다.
Public design is the most effective system for realizing urban comfort and is a valuable means to improve urban identity and competitiveness. However, even though the project subject is public, it has been promoted as a fragmentary environment improvement and space project without a regional specialization plan considering public design, creating an unbalanced environment without unity. In response, this paper intends to present a unified landscape image using regional characteristics by designing an urban regeneration revitalization plan that integrates public design into existing urban regeneration projects. I hope that this study will confirm the possibility of improving regional identity and securing urban competitiveness. Considering the policy direction of urban regeneration projects promoted as small-scale housing maintenance and regional specialization types, the Bokhyeon 1-dong Urban Regeneration New Deal Project in Buk-gu, Daegu was selected as a research site. The main purpose of this study is present an image that integrated public design into the contents of urban regeneration projects and confirm that it is an effective means to improve regional identity. If we create a unified environment by integrating public design that reflects regional characteristics, we will be able to improve the identity of the region and create a competitive urban space through urban regeneration based on regional characteristics.
*표시는 필수 입력사항입니다.
| *전화번호 | ※ '-' 없이 휴대폰번호를 입력하세요 |
|---|
| 기사명 | 저자명 | 페이지 | 원문 | 기사목차 |
|---|
| 번호 | 발행일자 | 권호명 | 제본정보 | 자료실 | 원문 | 신청 페이지 |
|---|
도서위치안내: 정기간행물실(524호) / 서가번호: 국내12
2021년 이전 정기간행물은 온라인 신청(원문 구축 자료는 원문 이용)

우편복사 목록담기를 완료하였습니다.
*표시는 필수 입력사항입니다.
저장 되었습니다.