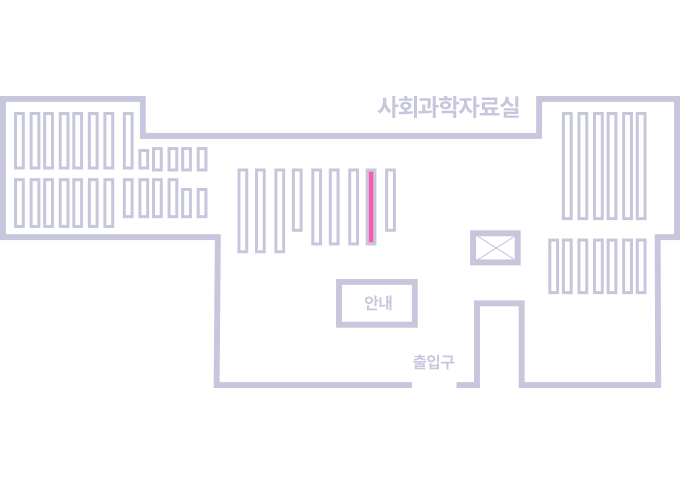권호기사보기
| 기사명 | 저자명 | 페이지 | 원문 | 기사목차 |
|---|
| 대표형(전거형, Authority) | 생물정보 | 이형(異形, Variant) | 소속 | 직위 | 직업 | 활동분야 | 주기 | 서지 | |
|---|---|---|---|---|---|---|---|---|---|
| 연구/단체명을 입력해주세요. | |||||||||
|
|
|
|
|
|
* 주제를 선택하시면 검색 상세로 이동합니다.
(연구배경 및 목적) 현대 기업에 있어 창의성, 협업의 중요성과 기업구성원의 측면에서는 만남과 소속감을 기반으로 형성되는 지속가능한 일터로의 시대적 변화에 대한 인식으로 본 연구는 시작되었다. 본 연구는 오피스 건축에 있어 비공식적이고 일상적인 커뮤니케이션을 활성화하는 건축 공간구조 특성을 도출하기 위한 기초적인 연구 과정으로 관련된 이론 분석과 근거를 제시하여 분석과 검증을 위한 커뮤니케이션을 활성화하는 공간구조 요소의 종합적인 분석 틀을 정립하고자 한다. (연구방법) 본 연구는 우선 이론적 고찰을 수행하여 오피스 내에서 발생하는 소통에 대한 정의와 관련 연구의 경향을 고찰하고 다음으로 특히 비공식적인 소통과 관련된 연구 내용의 분석을 수행하여 계획적 요소를 정리하고 연구의 방향을 설정하였다. 다음은 본 연구의 주요 과정으로 이론적 근거를 통해 소통을 활성화하기 위한 공간구조 요소를 도출하고 세분화한 공간구조 요소와 소통적 특성을 종합하여 기초적인 공간구조 요소에 대한 분석 틀을 정립하고자 하였다. (결과) 본 연구에서는 비공식적 소통을 활성화하는 공간구조 요소를 크게 세 가지 요소 즉, 오피스 기준층 내에서 소통을 위한 수평적 공간구조 요소, 층간 연결 방식에 의한 수직적 공간구조 요소, 마지막으로 수평과 수직적 조합을 통해 발생하는 통합적이고 유목적인 움직임에 의한 소통을 활성화하는 통합적 공간구조 요소로 구분하여 분석항목을 설정하였다. 우선 수평적 공간구조는 움직임에 따른 경로 및 영역 중첩, 공간의 연결구조, 움직임과 시각적 교류의 정도를 만들어 내는 공간의 위상의 세 가지 항목으로 세분하여 설정하였다. 다음 수직적 공간구조는 수직적 움직임의 연결 유형과 시각적 연결 유형으로 항목을 세분하였고 마지막으로 통합적 공간구조는 공간적 조정과 기능적 조정으로 세분하여 분석항목을 설정하였다. 최종적으로 본 연구는 세분된 분석 항목에 대한 분석 내용과 방법 및 각 항목이 의미하는 소통적 특성을 밝히고 정리하여 종합적인 분석의 틀을 정립하고 제시하였다. (결론) 본 연구는 소통을 활성화하는 계획적 요소에 대한 통합적인 접근의 틀을 제공할 수 있다. 기존의 연구들은 대부분 오피스의 기준층에 국한하여 업무공간의 레이아웃과 관련되거나 수직적 연결과 관련해서는 주로 보이드의 형태와 이용, 환경 특성에 대한 연구들이 있어 왔다. 이에 본 연구는 각각의 지엽적인 연구대상과 계획요소에서 벗어나 보다 종합적이고 통합적인 관점에서 소통을 활성화하는 공간구조 요소에 대한 분석의 틀을 도출함으로써 기존의 연구와는 차별화된 의의를 갖을 수 있다. 이러한 통합적인 접근은 건물 전체를 포함하는 전반적인 소통의 활성화는 물론 건물 조건에 따른 적용에 있어 선택성을 가질 수 있어 적용성에 있어서도 의의가 있다.
(Background and Purpose) This study highlighted the importance of creativity and collaboration for modern companies and the shift toward sustainable workplaces that are based on meeting and belonging in terms of corporate members. It followed a fundamental research process to derive architectural spatial structure characteristics that enable informal and daily communication in office architecture and presents relevant theoretical analysis and evidence to establish a comprehensive analysis framework of communication-enabling spatial structure elements. (Method) This study first conducted a theoretical review to examine the concept of communication in the office and the trends followed by related studies and then analyzed the contents of the studies, especially those related to informal communication, to organize the planning elements and set the direction of the study. Next, it derived spatial structure elements that activate communication through theoretical analysis and established an analysis framework for the basic spatial structure elements by synthesizing the subdivided spatial structure elements and communicative characteristics. (Results) The spatial structure elements that activate informal communication were categorized into three main elements: horizontal spatial structure elements for communication within the office base floor, vertical spatial structure elements through inter-floor connections, and integrated spatial structure elements that activate communication through integrated and nomadic movements that occur through a combination of the horizontal and vertical levels. First, the horizontal spatial structure was subdivided into three items: the overlap of paths and areas based on movement, connectivity of space, and the phase of space that creates the degree of movement and visual exchange. Next, the vertical spatial structure was subdivided into vertical movement connection and visual connection types, and finally, the integrated spatial structure was subdivided into spatial and functional coordination. This study then established and presented a framework for a comprehensive analysis by revealing and summarizing the analysis content and methods for the subdivided analysis items and the communicative characteristics of each item. (Conclusions) This study provides a framework for an integrated approach to planning elements that enable communication. Most existing studies are related to the layout of the workspace and are limited to the base floor of the office or related to vertical connectivity, mainly focusing on the form and use of voids and their environmental characteristics. Therefore, this study differs from existing studies by deriving a framework for analyzing the spatial structure elements that activate communication from a more comprehensive and integrated perspective, rather than focusing on individual research objects and planning elements. This integrated approach is significant not only in terms of overall communication activation involving the entire building but also in terms of applicability, as it can be selectively applied according to building conditions.*표시는 필수 입력사항입니다.
| *전화번호 | ※ '-' 없이 휴대폰번호를 입력하세요 |
|---|
| 기사명 | 저자명 | 페이지 | 원문 | 기사목차 |
|---|
| 번호 | 발행일자 | 권호명 | 제본정보 | 자료실 | 원문 | 신청 페이지 |
|---|
도서위치안내: 정기간행물실(524호) / 서가번호: 국내12
2021년 이전 정기간행물은 온라인 신청(원문 구축 자료는 원문 이용)

우편복사 목록담기를 완료하였습니다.
*표시는 필수 입력사항입니다.
저장 되었습니다.