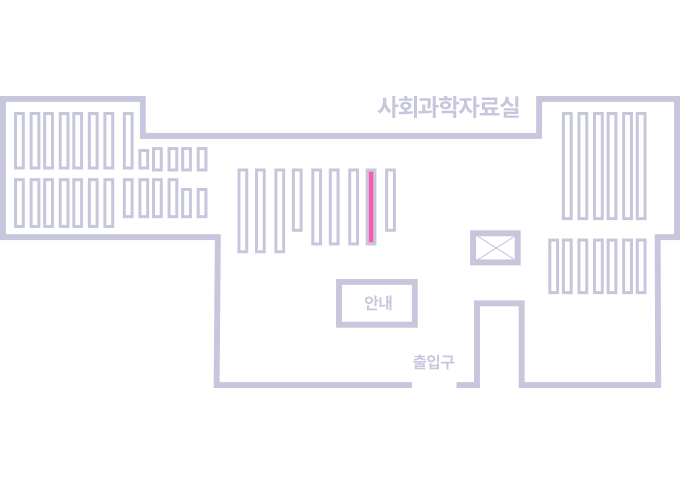권호기사보기
| 기사명 | 저자명 | 페이지 | 원문 | 기사목차 |
|---|
| 대표형(전거형, Authority) | 생물정보 | 이형(異形, Variant) | 소속 | 직위 | 직업 | 활동분야 | 주기 | 서지 | |
|---|---|---|---|---|---|---|---|---|---|
| 연구/단체명을 입력해주세요. | |||||||||
|
|
|
|
|
|
* 주제를 선택하시면 검색 상세로 이동합니다.
(연구배경 및 목적) 성수동은 서울의 준공업지역 중에서 상업화가 빠르게 진행된 대표적인 지역으로, 그 결과 도시 조직과 경관에 뚜렷한 변화를 겪고 있다. 기존의 연구들은 성수동의 상업화로 인한 공간적 변화를 주로 평면적 분석과 젠트리피케이션 문제에 집중하였으나, 입체적 도시 조직 변화에 대한 심층적 분석은 부족하였다. 본 연구는 성수동 상업화가 도시 조직의 가로 연속성과 물리적 구조에 미친 영향을 3차원 분석을 통해 체계적으로 평가하고자 한다. 이를 통해, 성수동 상업화로 인한 지속 가능한 경제 성장을 이루기 위한 도시 경관 계획의 기초 자료를 제공하고자 한다. (연구방법) 본 연구는 성수동1가와 성수동2가 지역을 중심으로 상업화가 도시 조직에 미친 변화를 3D 아이소비스트(Isovist) 분석을 기반으로 입체적으로 분석하였다. QGIS를 활용하여 성수동의 필지 밀도와 상업시설 분포를 시각화하고, Grasshopper 프로그램을 이용하여 가로의 시각적 연속성을 3차원적으로 분석하였다. 이를 통해 상업화 이전과 이후의 도시 조직 변화를 입체적으로 비교·평가하며, 상업화된 가로의 시지각성 변화를 정량적으로 분석하였다. (결과) 상업화가 진행된 성수동1가와 성수동2가의 필지 밀도와 상업시설 분포는 평면적 분석을 통해서도 증가한 것을 확인할 수 있었으며, 3D 아이소비스트 분석을 통해서는 상업화된 지역에서의 솔리드 밀도가 연속성을 띄우던 과거와 다르게 현저히 시각적 연속성이 크게 변화한 것을 파악할 수 있었다. 특히, 보행자 시점에서 가로의 시각적 밀도와 공간적 다양성이 눈에 띄게 증가하여, 상업화된 구역에서 가시성의 변화가 도시 경관의 형성에 있어 중요한 역할을 하고 있음을 명확히 확인하였다. 이러한 분석은 상업화로 인한 가로 공간의 변화가 물리적 공간 구조뿐 아니라, 보행자의 시지각적 경험에도 중대한 영향을 미쳤음을 입증한다. (결론) 본 연구는 기존의 2차원적 도시 조직 분석의 한계를 극복하고, 3차원적 접근을 통해 상업화가 도시 경관에 미친 입체적 영향을 체계적으로 분석하였다. 이를 통해 상업화가 단순히 도시 조직의 프로그램에만 영향을 미치는 것이 아니라, 도시의 물리적 공간 구조와 가시성에 어떻게 구체적으로 작용하는지를 명확히 파악할 수 있었다. 특히, 도시 공간 내 보행자의 시각적 경험과 공간의 깊이를 고려한 분석이 이루어졌다는 점에서 본 연구의 의의가 있다. 이러한 분석 결과는 향후 성수동뿐만 아니라, 다른 준공업지역의 도시 계획 및 설계 과정에서 물리적 공간 구조와 가로의 시지각성을 고려한 3차원적 도시 경관 계획이 반드시 필요함을 시사한다. 이는 도시 경관의 개선과 지역 경제 활성화를 위한 전략적 가이드라인을 제공할 것이다.
(Background and Purpose) Seongsu-dong is a prominent example of a rapidly commercializing semi-industrial area in Seoul, leading to significant changes in its urban fabric and landscape. Previous studies have primarily focused on the spatial changes due to commercialization in Seongsu-dong using two-dimensional analyses, with an emphasis on gentrification. However, there is a lack of in-depth studies on the three-dimensional transformation of the urban structure. This research aims to systematically evaluate the impact of commercialization in Seongsu-dong on the continuity of its streetscapes and physical structure through a three-dimensional analysis. Through this study, we seek to provide foundational data for urban landscape planning to achieve sustainable economic growth in Seongsu-dong. (Method) This study employs a three-dimensional isovist analysis to explore the impact of commercialization on the urban fabric of Seongsu 1-ga and Seongsu 2-ga. Using QGIS, we visualized the plot density and distribution of commercial facilities in Seongsu-dong. Subsequently, the Grasshopper program was utilized to analyze the visual continuity of the streetscapes in three dimensions. This approach enabled a comprehensive comparison of the urban fabric before and after commercialization, providing a quantitative analysis of the changes in visual perception along the commercialized streets. (Results) The plot density and distribution of commercial facilities in Seongsu 1-ga and Seongsu 2-ga have notably increased, as confirmed through planar analysis. The 3D isovist analysis revealed a significant change in visual continuity in commercialized areas, contrasting with the previously consistent solid density. Specifically, from a pedestrian's perspective, the visual density and spatial diversity of the streets have significantly increased. This indicates that changes in visibility play a crucial role in the formation of the urban landscape in commercialized areas. The analysis further demonstrates that the transformation of street spaces due to commercialization has a profound impact not only on the physical structure of the space but also on the visual experience of pedestrians. (Conclusions) This study overcame the limitations of conventional two-dimensional urban structure analyses by systematically examining the three-dimensional effects of commercialization on the urban landscape. It clearly illustrates how commercialization influences not just the programmatic aspects of urban fabric but also the physical spatial structure and visibility. The analysis, which takes into account the visual experience and spatial depth of pedestrians in urban spaces, underscores the significance of this research. The results suggest that future urban planning and design for semi-industrial areas like Seongsu-dong should incorporate three-dimensional urban landscape planning that considers both physical spatial structure and street visibility. This approach provides strategic guidelines for improving the urban landscape and revitalizing the local economy.*표시는 필수 입력사항입니다.
| *전화번호 | ※ '-' 없이 휴대폰번호를 입력하세요 |
|---|
| 기사명 | 저자명 | 페이지 | 원문 | 기사목차 |
|---|
| 번호 | 발행일자 | 권호명 | 제본정보 | 자료실 | 원문 | 신청 페이지 |
|---|
도서위치안내: / 서가번호:

우편복사 목록담기를 완료하였습니다.
*표시는 필수 입력사항입니다.
저장 되었습니다.